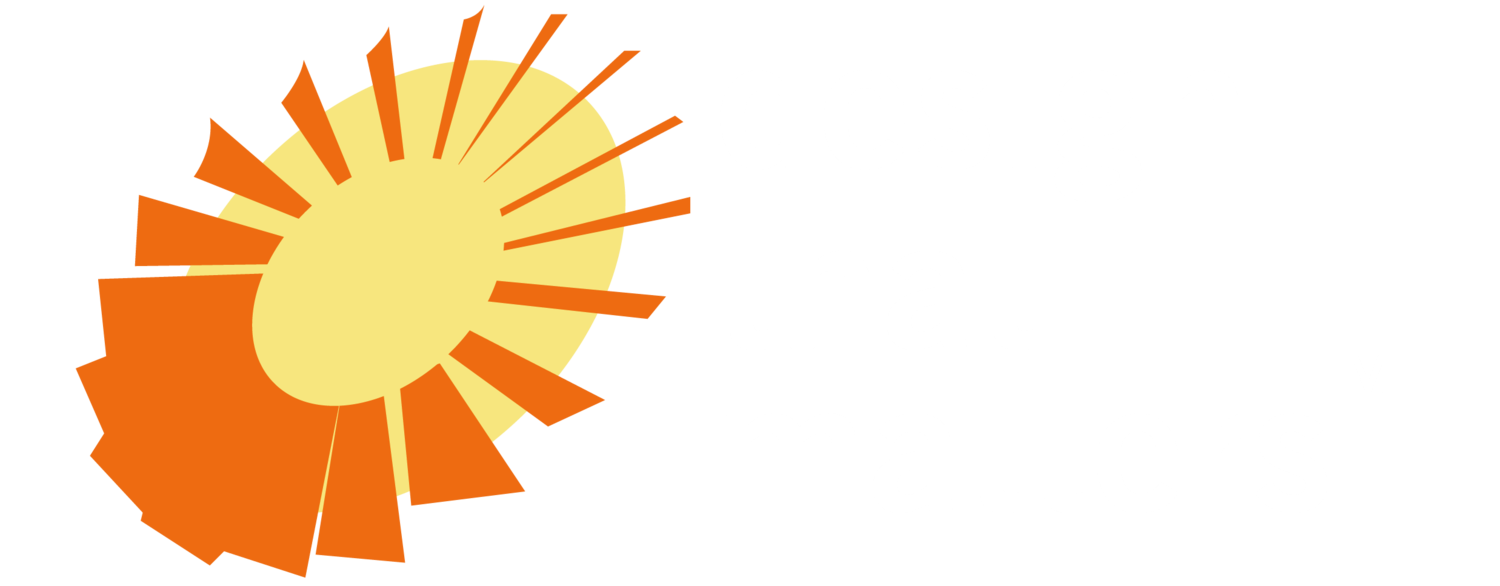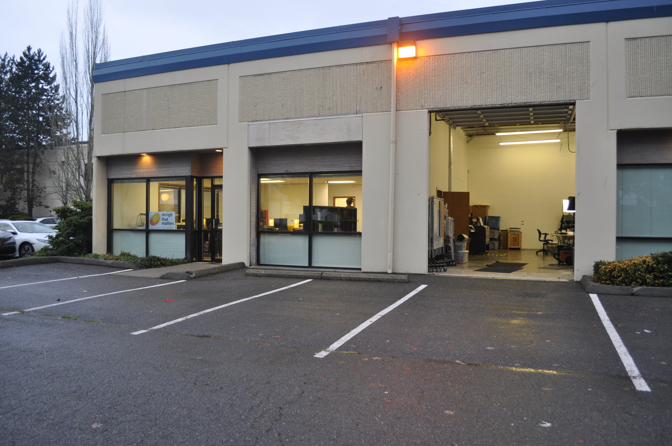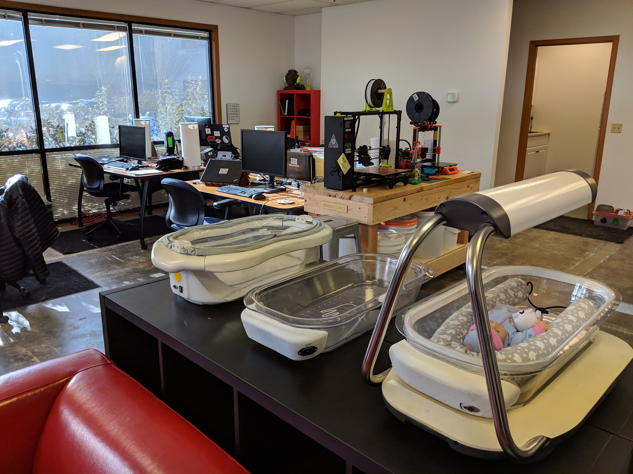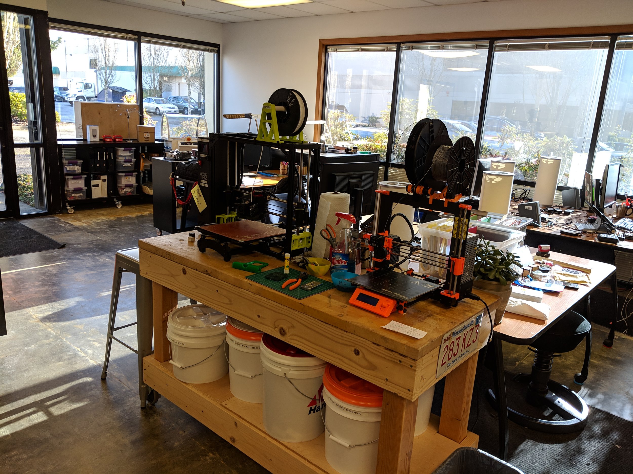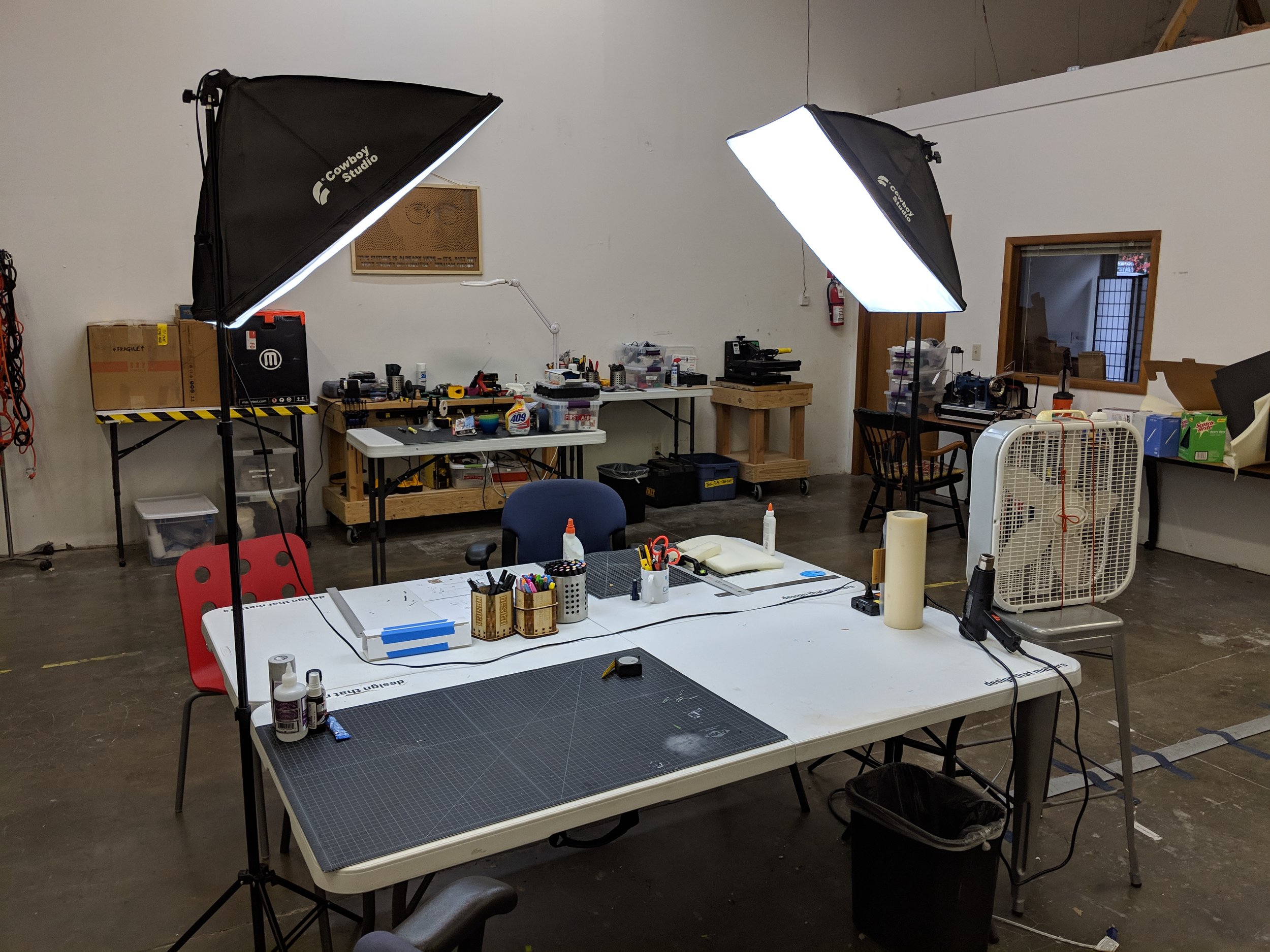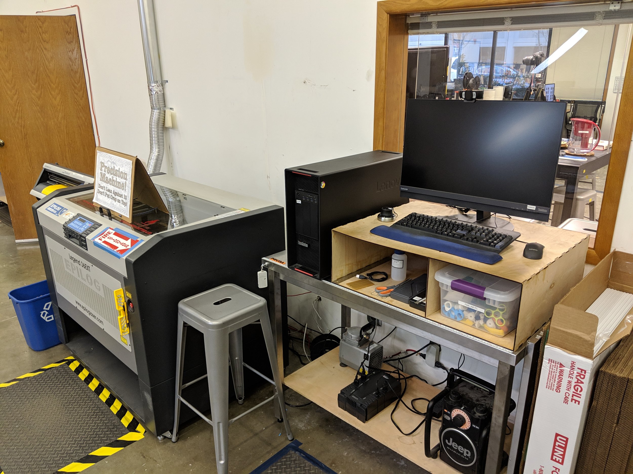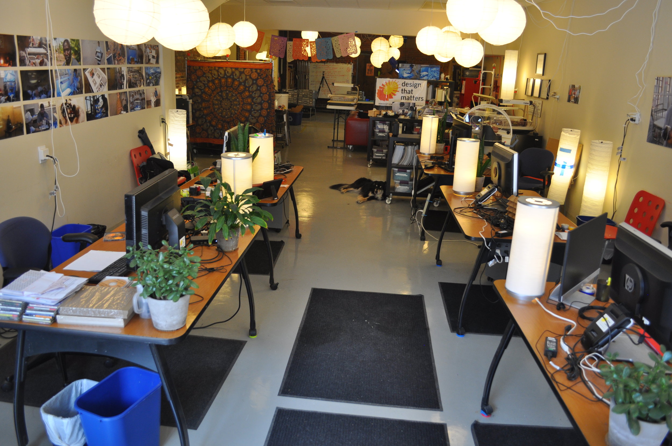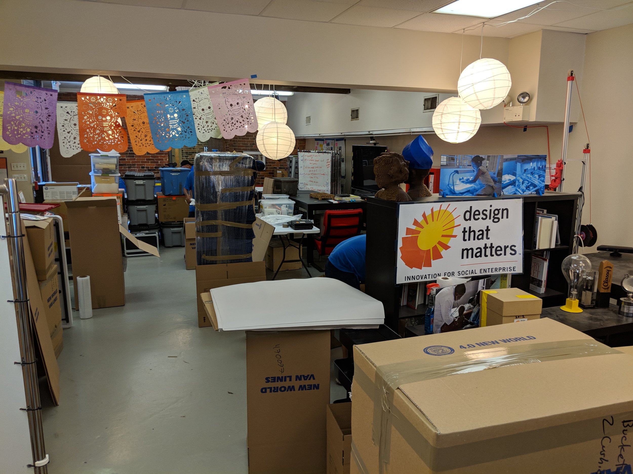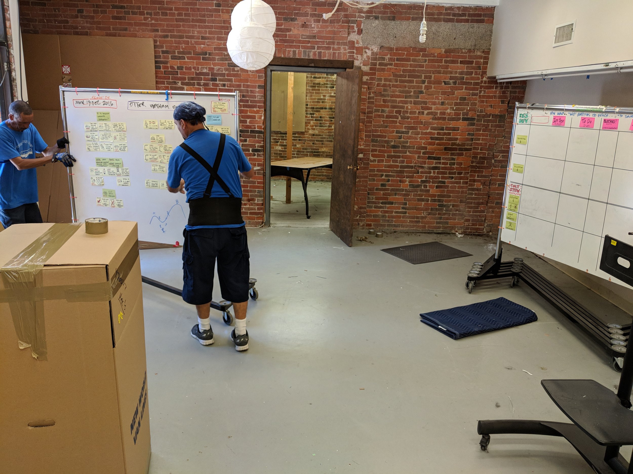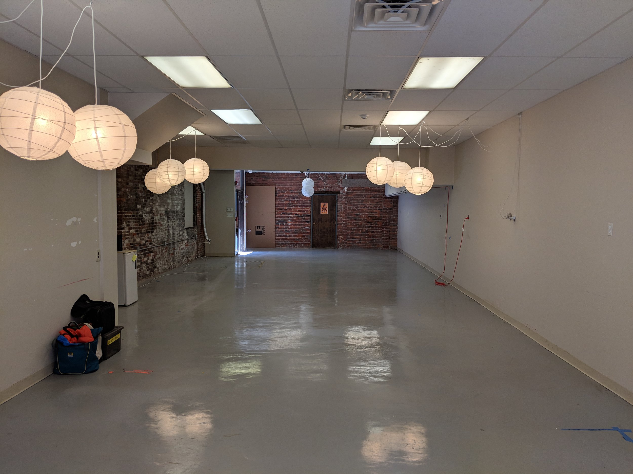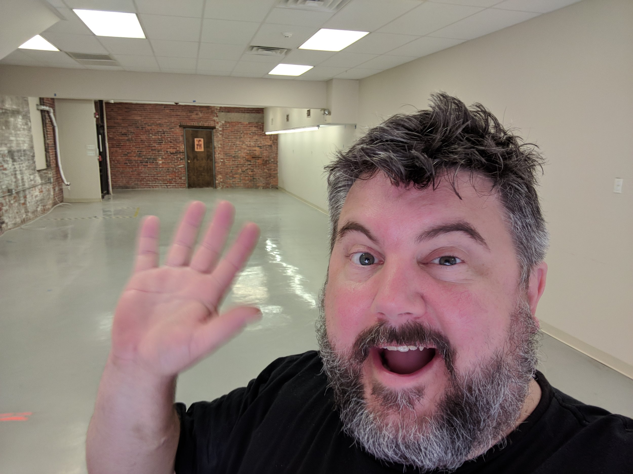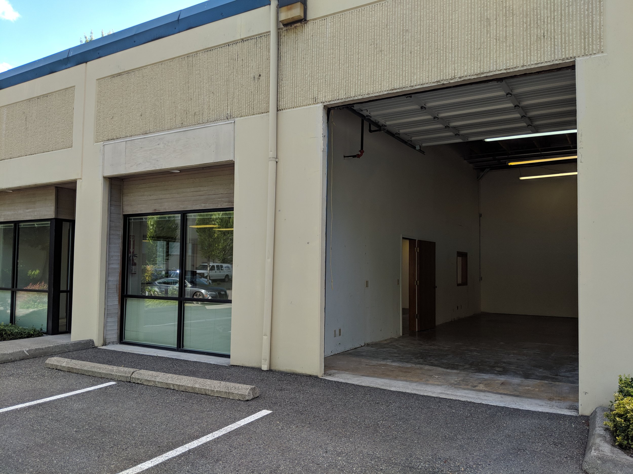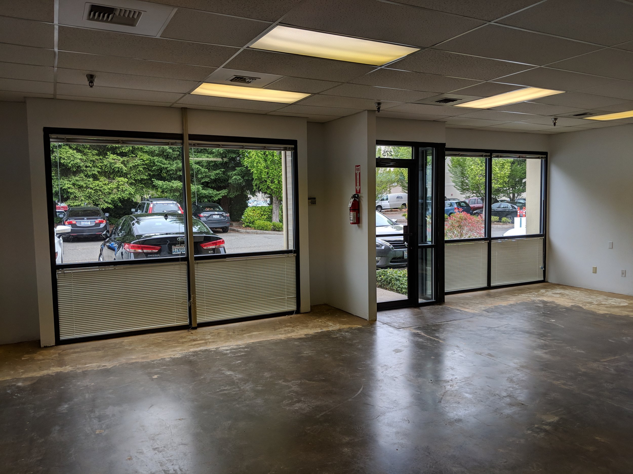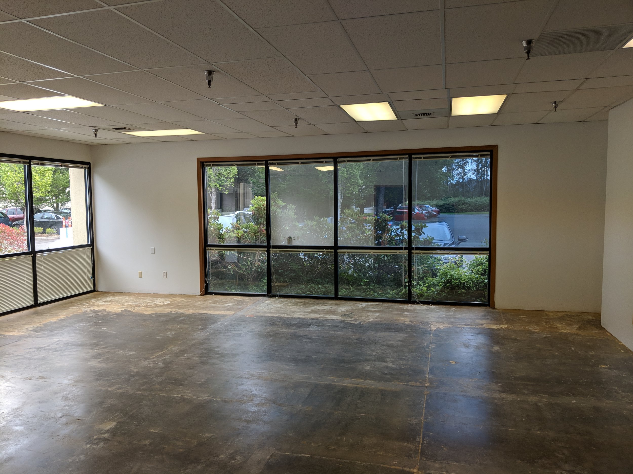Over Independence Day weekend, Design that Matters moved from Salem, Massachusetts to a new 2,300 sq-ft studio in Redmond, Washington. Check it out!
DtM has occupied all kinds of different spaces over the last fifteen years. Here’s a quick summary of our office-space odyssey and the lessons we’ve learned about the qualities of a great design studio.
In 2003, Design that Matters moved from loaner offices in the MIT Laboratory for Energy and the Environment and the MIT Media Lab to the Cambridge Innovation Center, largely because our lovely hosts at MIT were getting sick of us monopolizing the conference rooms. In 2011, after occupying a half-dozen different spaces within CIC, DtM moved seventeen miles north from Cambridge to Salem, MA. Our goals were lower rent and a space to experiment with in-house rapid prototyping and desktop manufacturing.
In Salem, we were thrilled to find a 1,300-sq-ft space that had been a music store for decades, inside a 200-year-old brick fire station just a couple blocks from the historic downtown. Collaboration is critical to our work. We chose a storefront near a parking lot and a commuter rail station in order to reduce DtM’s “nuisance distance” from our community of students, professional volunteers and donors.
In addition to the usual desks and tables, we installed a 2'x'3' laser cutter, a bunch of 3D printers and an EE workbench. In the cramped, unfinished store room in the back, we installed a desktop CNC mill and some beefy wooden workbenches for bashing, sawing, sanding and spray-painting. The back room also had a loft storage area. Dry storage space is a luxury in New England, where basements are typically dank spider holes where you only put things that you aren’t ready to throw away yet.
Working in a funky old building meant hassles like a narrow entryway and paying $5K to upgrade the electrical panel and most of the electric wiring to accommodate our machines. Working in a non-historic old building out in the suburbs meant having a landlord who didn’t mind us drilling holes in the walls to run cables and to vent our various machines.
Over the next five years in Salem, we built the capacity to fabricate fully-functioning electro-mechanical medical device prototypes entirely in-house, at a fraction of the cost and lead time of our old favorite contract services. Having the 3D printers and other machines right in the same room encouraged lots of experimentation and rapid cycles of testing and iteration. We also used the flexible space for countless brainstormers, hackathons, student meetings and design reviews. We hosted film crews from South Korea and LEGO birthday parties for kindergarteners.
We kept adding more machines and reference books and prototypes and computers until the place was stuffed. Our final lease extension ran out in the middle of 2018. We knew we had to move.
We had some great connections in Seattle, and funding to cover relocation--but our first scouting trips were discouraging. DtM isn’t a traditional consumer-focused design consultancy with Herman Miller chairs and Steelcase furniture, tasteful lighting and reclaimed redwood accent walls. We’re long past the “entrepreneur daycare center” stage of coworking spaces like WeWork. Scouring Craigslist for office space was a crapshoot and we were reluctant to deal with a commercial real estate agent.
Enlightenment came during a break at the Holy Mountain Brewery in Seattle’s Interbay neighborhood. We had been complaining that we needed an inexpensive space with cheap or even free parking that was easily accessible to visitors and zoned to allow occasionally noisy and stinky machines. We needed… exactly the same things a brewery with a taproom!
Searching Google Maps for “nonprofit medical device design studio” turned up zero hits, but these days every major city hosts dozens of breweries. The ones that most closely matched our needs were built in “industrial flex space”, a kind of commercial real estate hybrid that is permitted for use as an office, a warehouse and light industry.
In Salem, we loved being far away from the expensive parking and awful traffic of the city, but we were still a quick drive from downtown for meetings outside of rush hour. Redmond is in a similar position relative to downtown Seattle. We traded Salem’s seaside village charm and Halloween frenzy for Redmond’s huge engineering community and killer bike trails.
The new Redmond studio is 2,300 sq-ft, split into roughly 50% office space with a drop ceiling and HVAC, and 50% unfinished warehouse/industrial space with a basic forced hot air heating system. We had to unbox the laser cutter on the sidewalk in Salem to fit it through the door of our old studio. We could probably fly a helicopter through the gigantic grade-level roll up door in the Redmond space.
The new Redmond studio is a work in progress. The first order of business was tearing out the warren of interior walls and doorways and the nasty old carpet in the office area to create a single open collaborative space. Where in Salem we simply drilled a hole in the wall to vent the laser cutter into a back alley, in Redmond we’ve installed a proper rooftop vent. The next step will be installing a series of electrical outlets on separate breakers for the different machines to reduce our dependence on heavy-gauge extension cords. After that comes personalizing the space with posters and art projects, winnowing a new indoor forest of unkillable office plants, the endless iterative process of refining the brainstorming/meeting space and the workshop layout. Soon, we’ll start filling the DtM museum with new medical device prototypes, and shortly after that we’ll be finished products to low-resource hospitals around the world!
